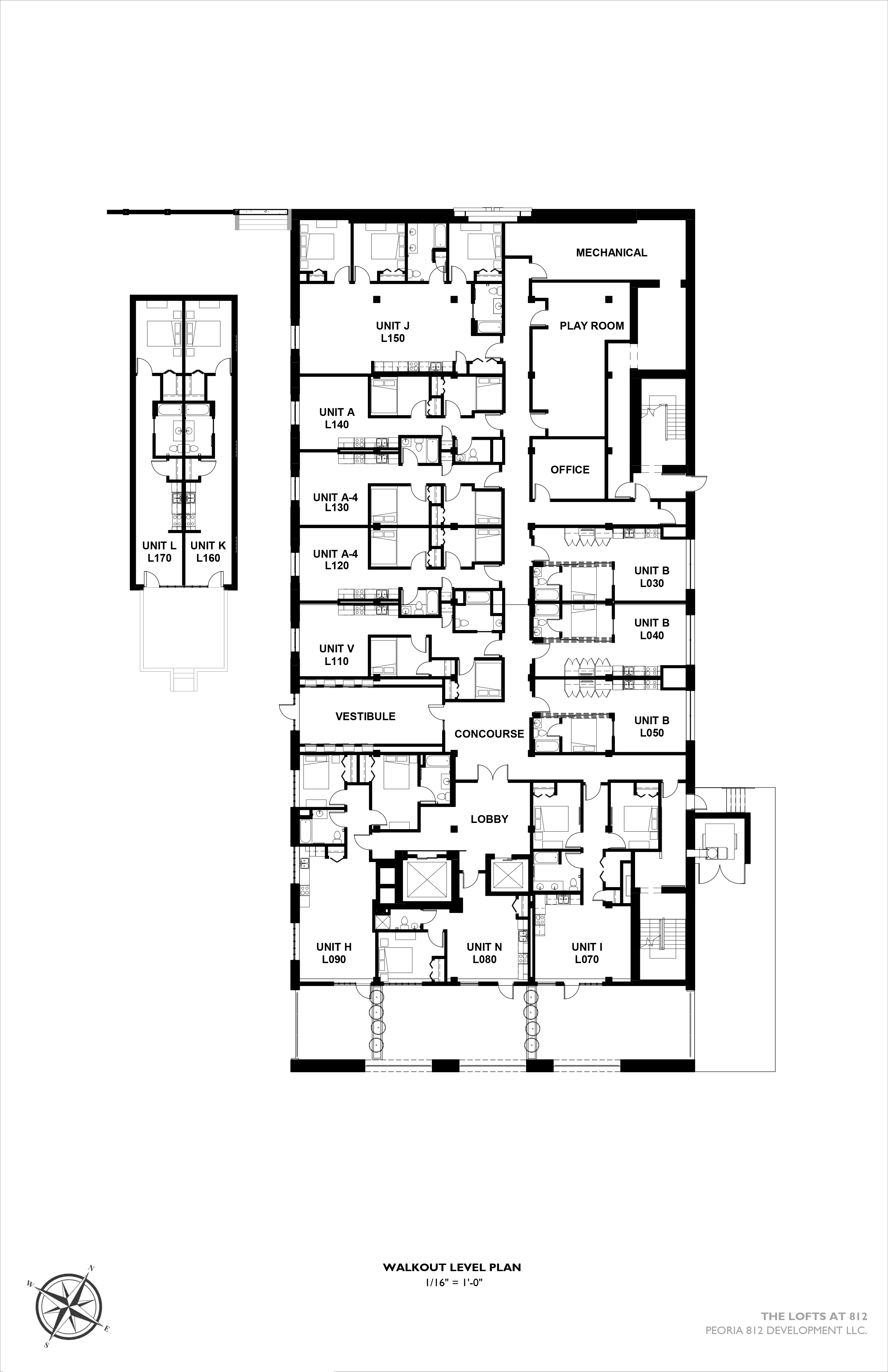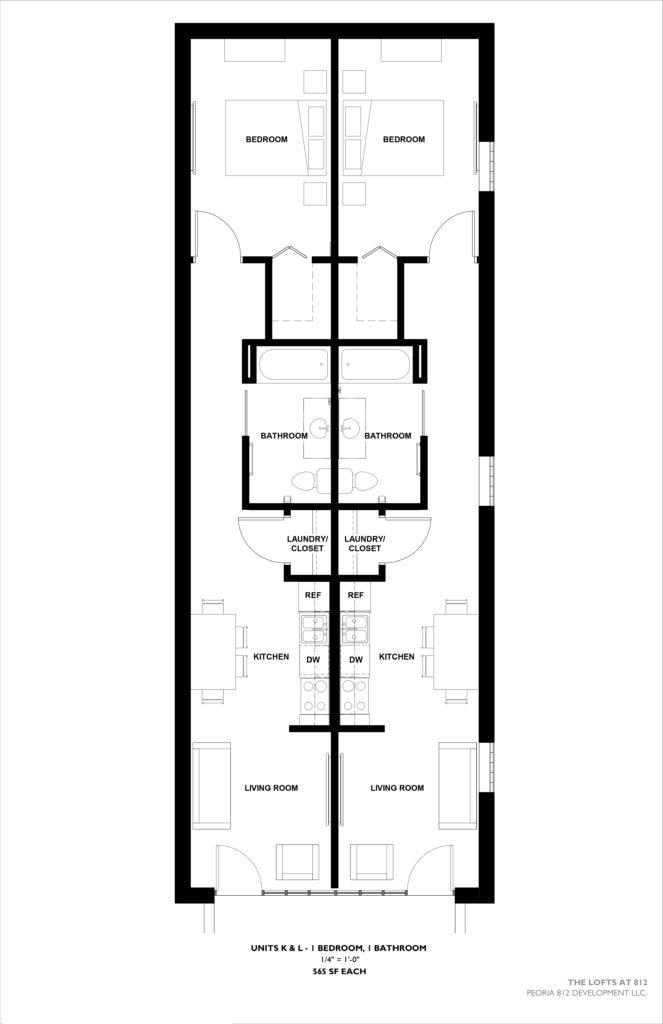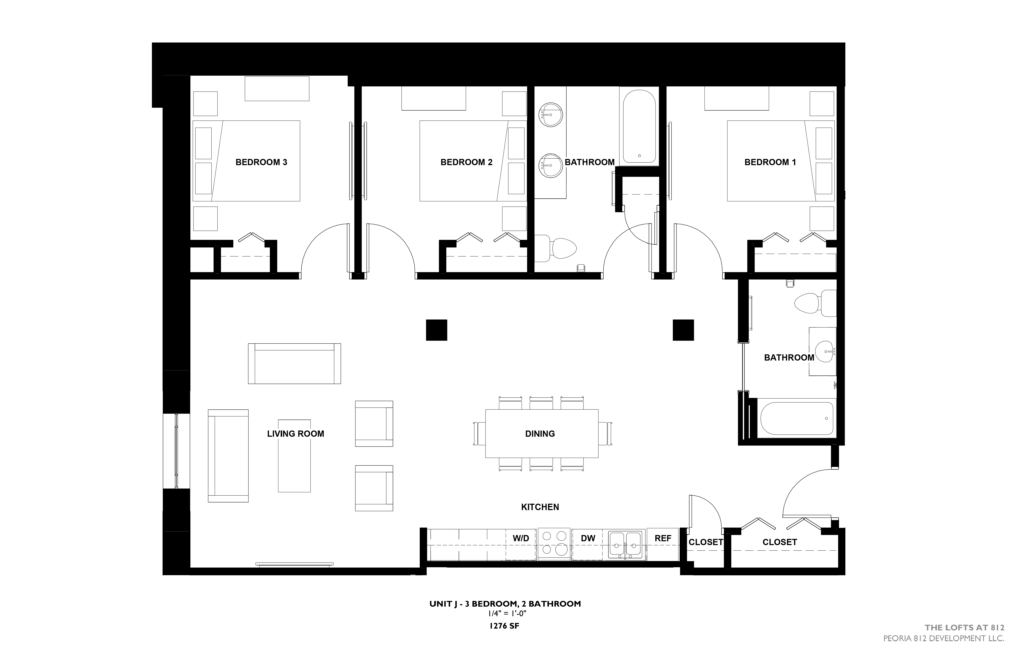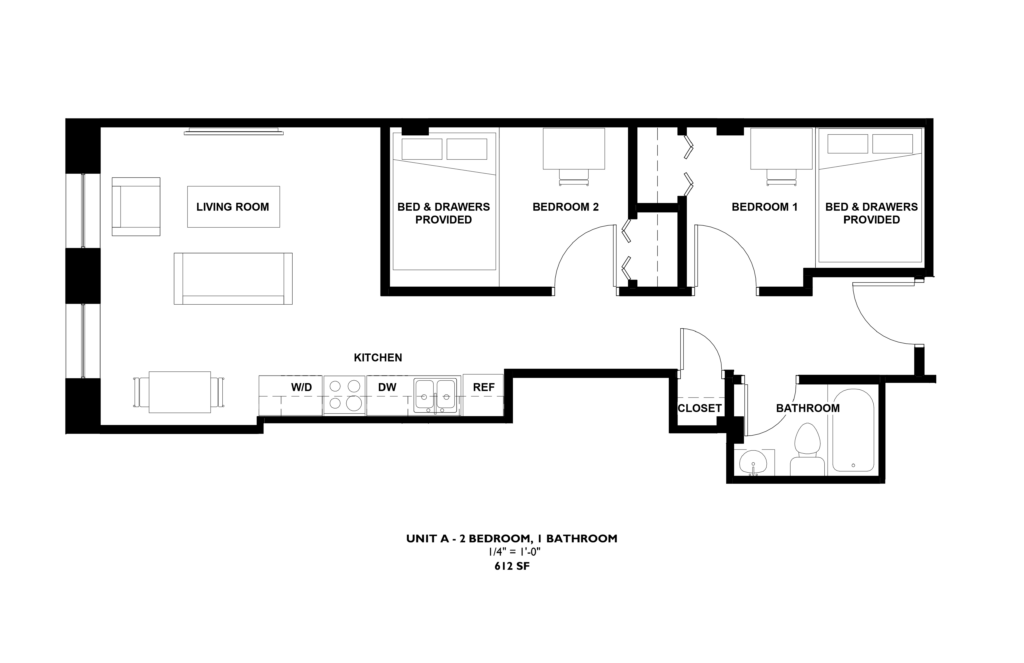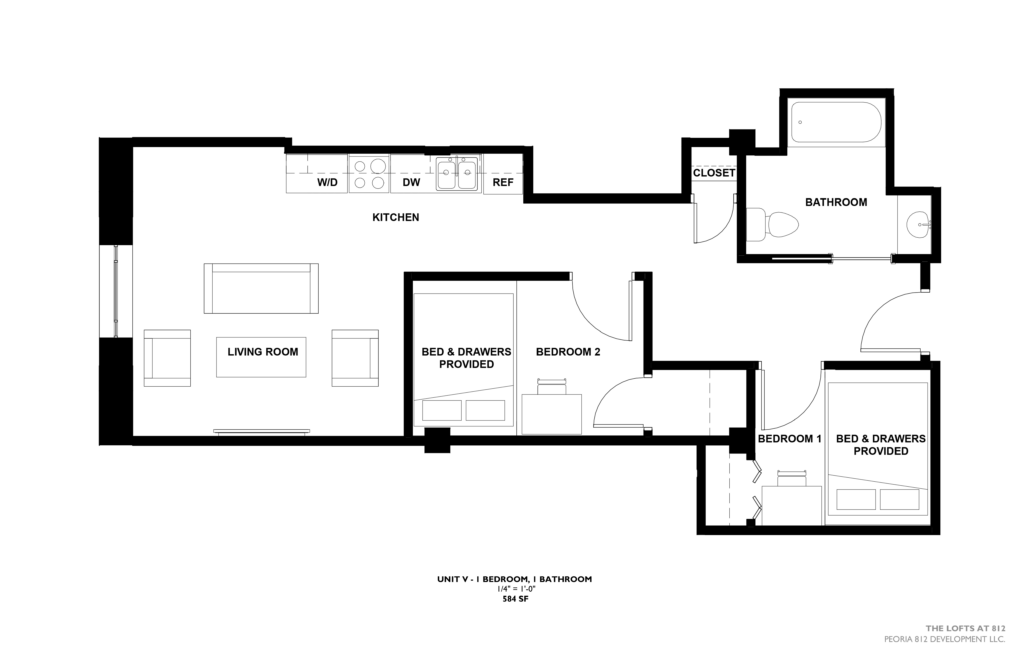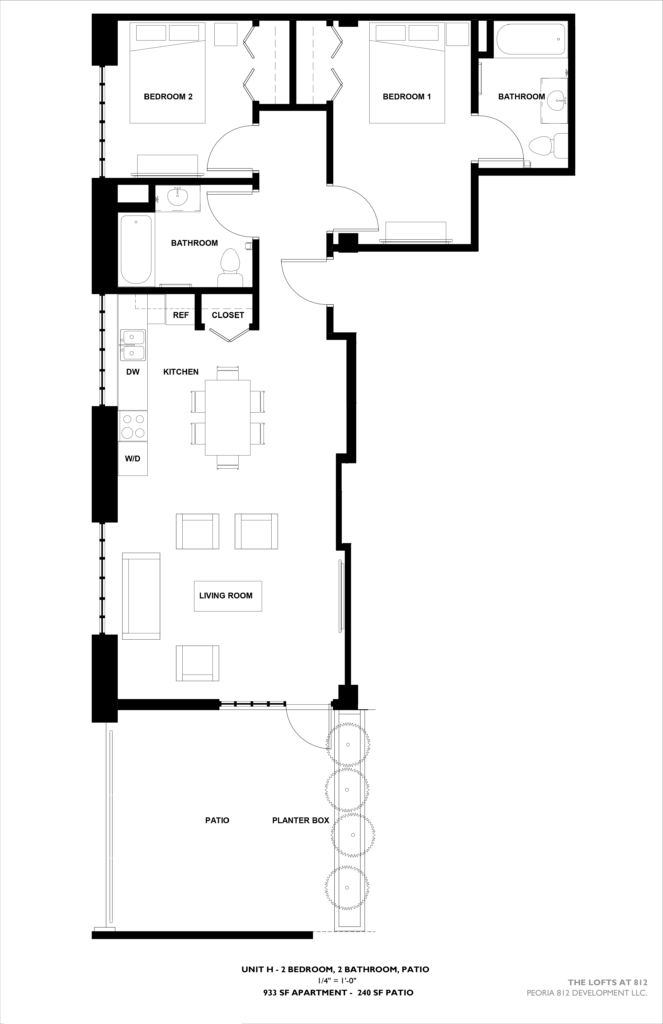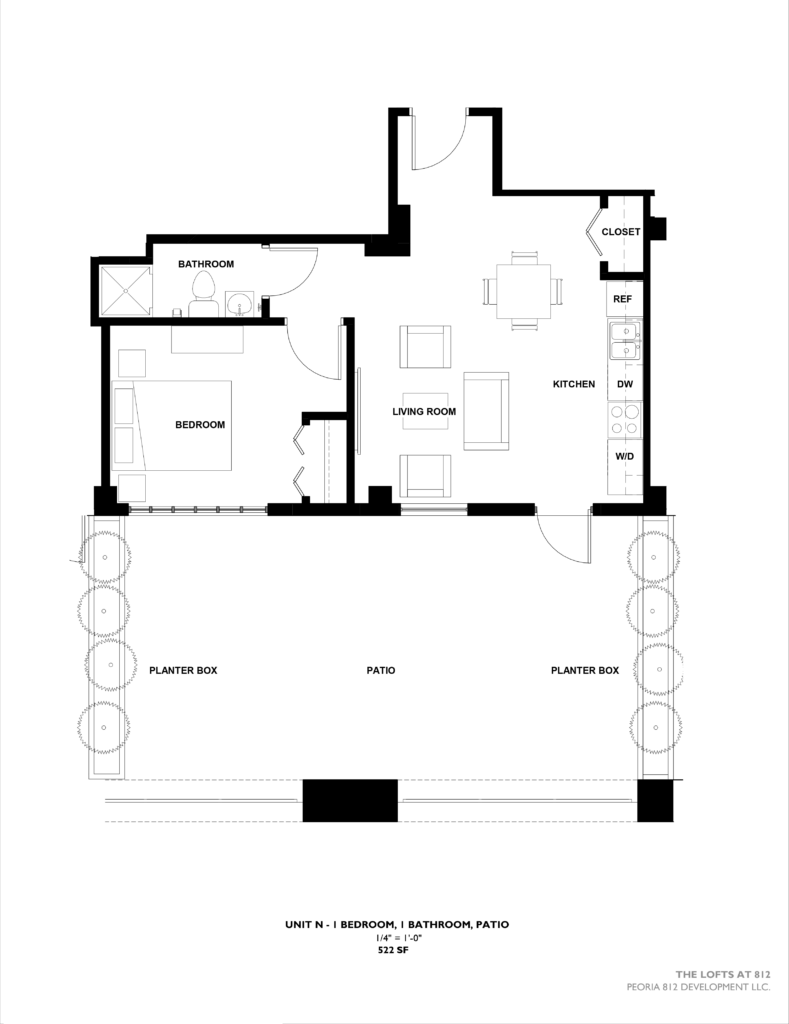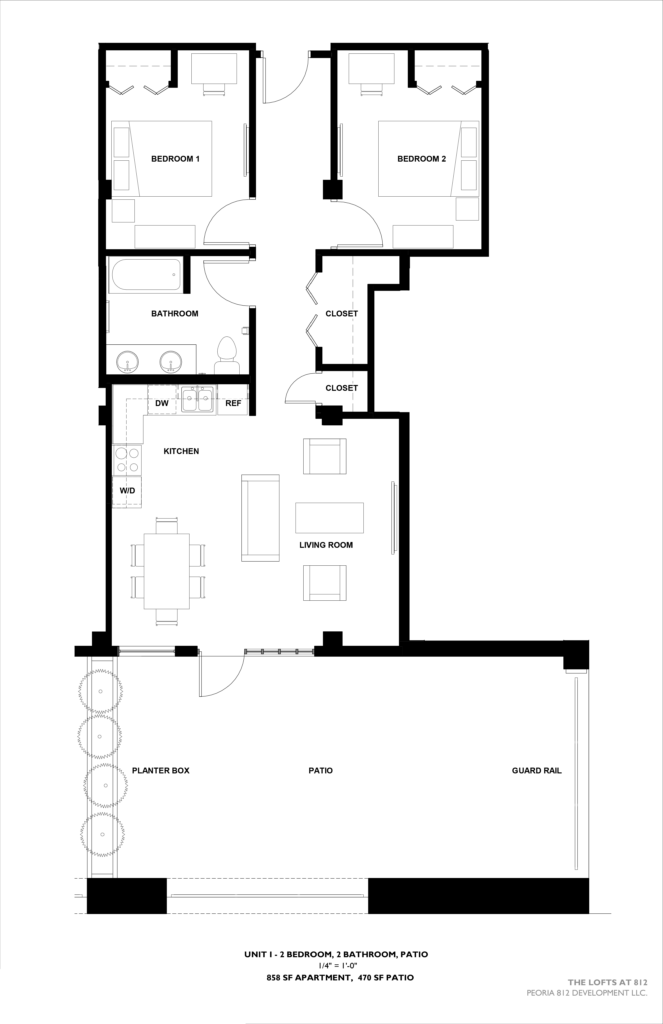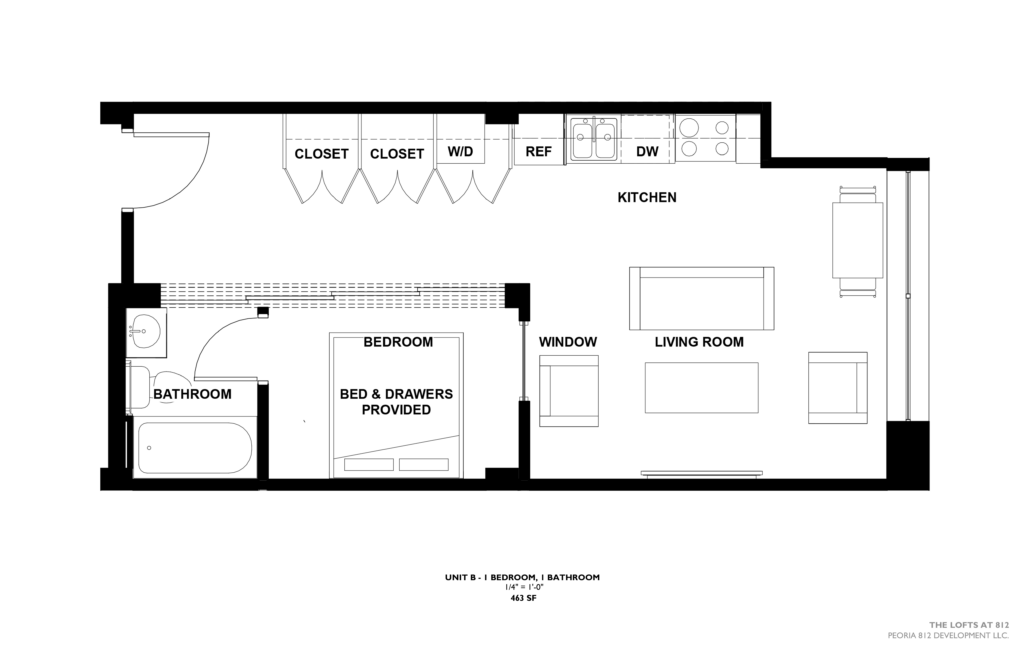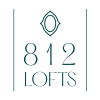Skip to content
Unit L170 - 565 SF - 1 Bedroom, 1 Bath
Unit L160 - 565 SF - 1 Bedroom, 1 Bath
Unit L150 - 1276 SF - 3 Bedroom, 2 Bath
Unit L140 - 612 SF - 2 Bedroom, 1 Bath
Unit L130 - 612 SF - 2 Bedroom, 1 Bath
Unit L120 - 612 SF - 2 Bedroom, 1 Bath
Unit L110 - 584 SF - 1 Bedroom, 1 Bath
Unit L090 - 933 SF - 2 Bedroom, 2 Bath plus 240 SF Patio
Unit L080 - 522 SF - 1 Bedroom, 1 Bath, Patio
Unit L070 - 858 SF - 2 Bedroom, 2 Bath plus 470 SF Patio
Unit L050 - 463 SF - 1 Bedroom, 1 Bath
Unit L040 - 463 SF - 1 Bedroom, 1 Bath
Unit L030 - 463 SF - 1 Bedroom, 1 Bath
