Level 7 Floor Plan
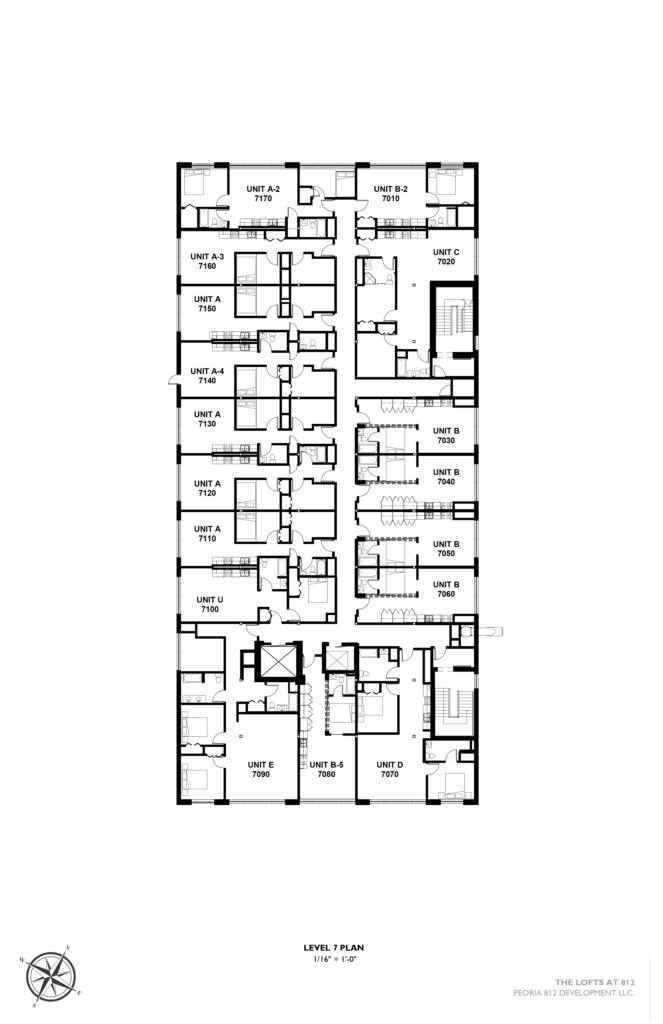
812 Lofts Exterior
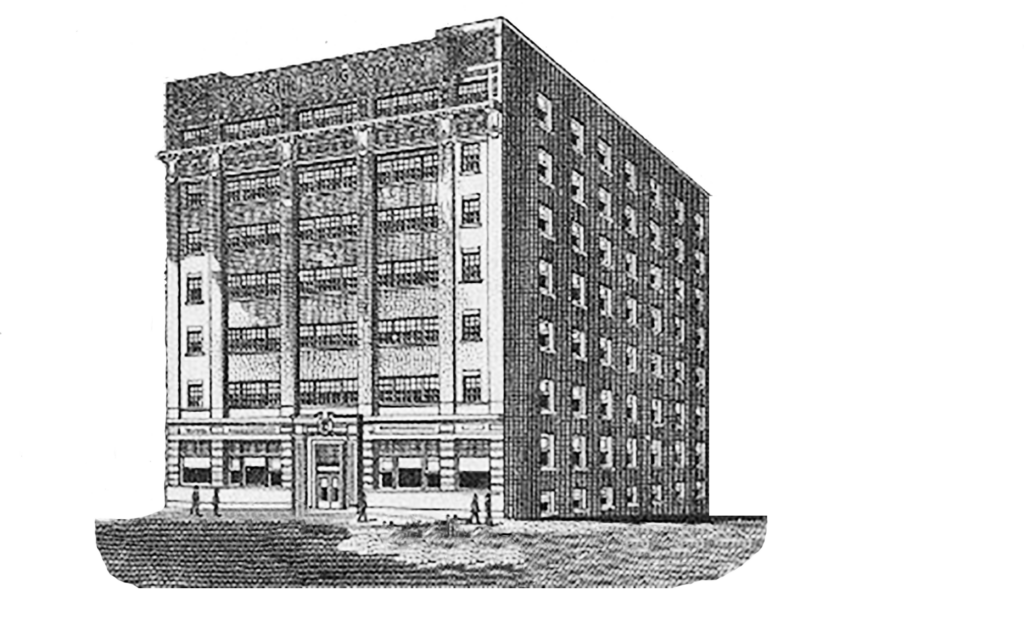
Level 3 Floor Plan
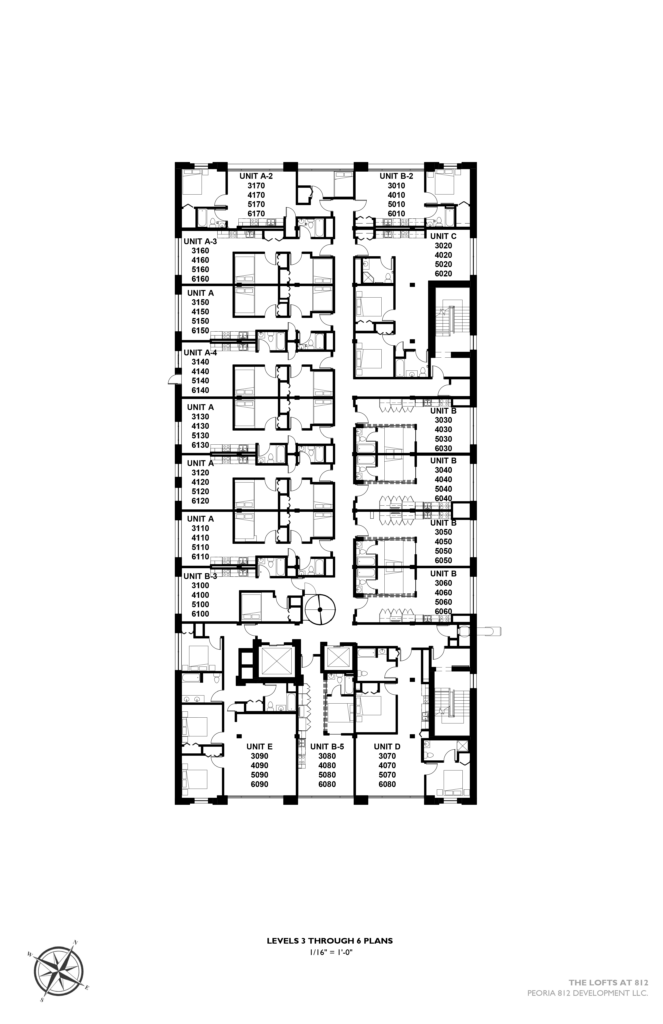
Level 4 Floor Plan

Level 5 Floor Plan

Level 6 Floor Plan

Units K & L – 1 Bed, 1 Bath
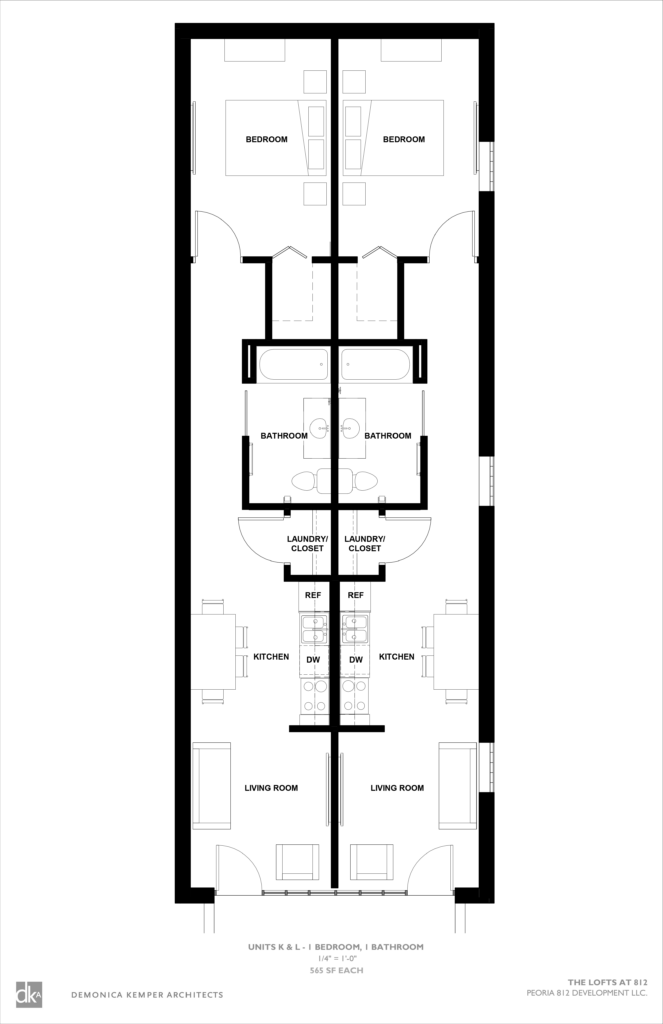
Unit V – 1 Bed, 1 Bath
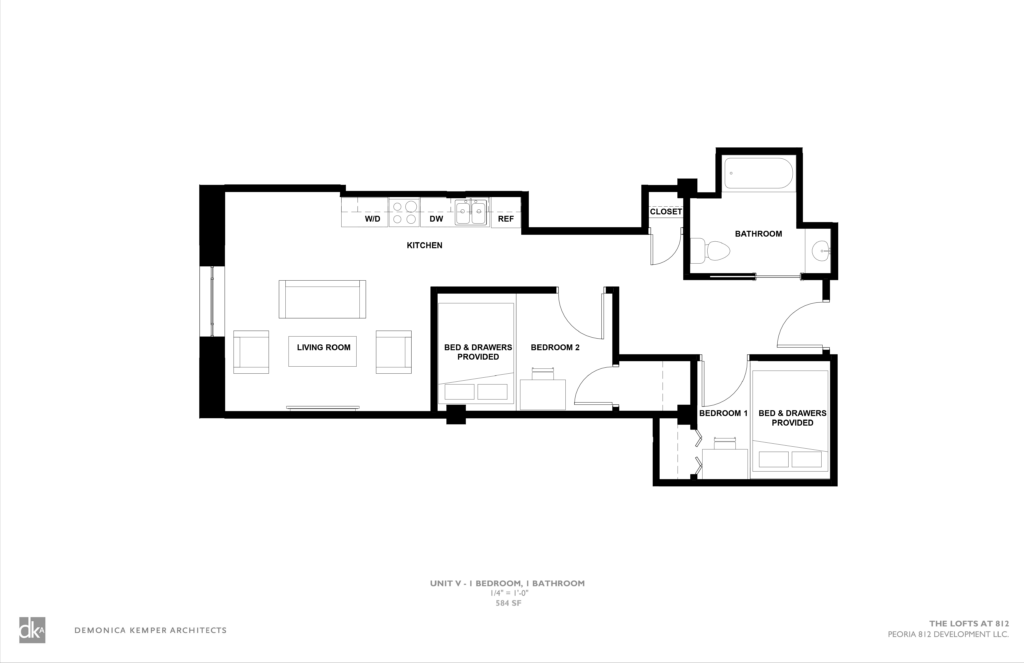
Unit U – 1 Bed, 1 Bath
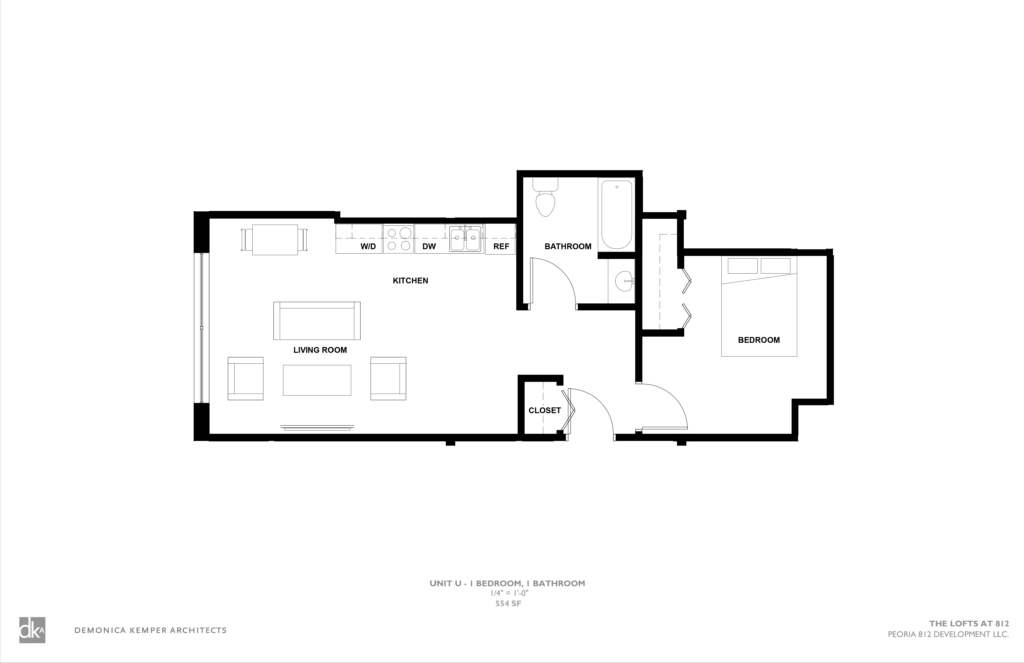
Unit T – 2 Bed, 1 Bath
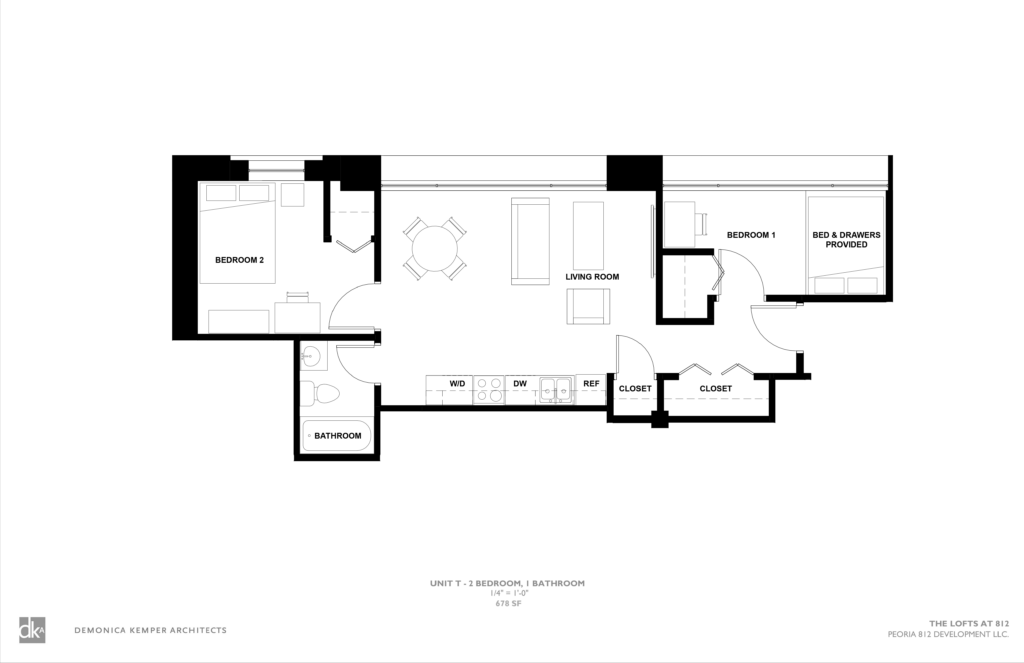
Stores da_images in the database